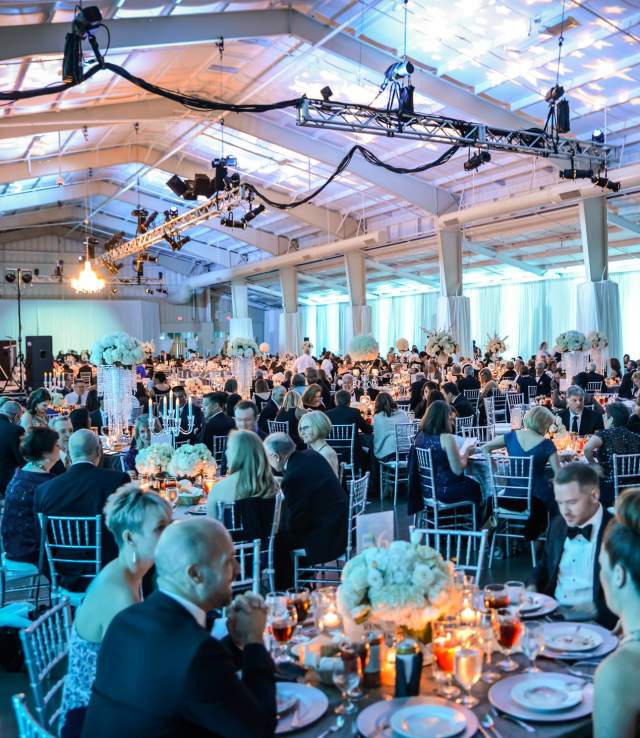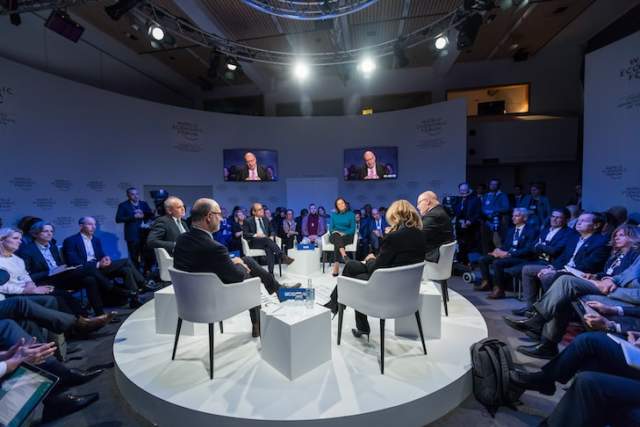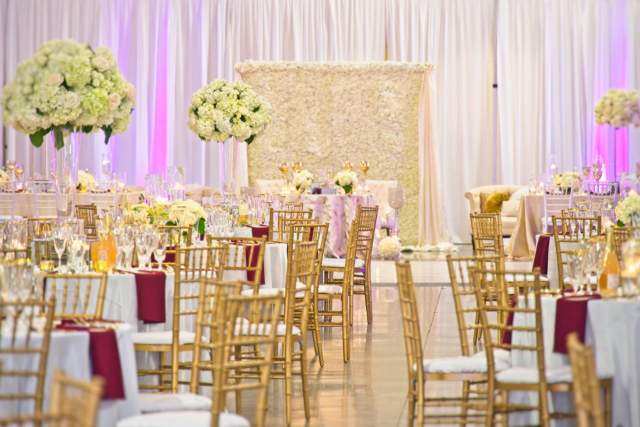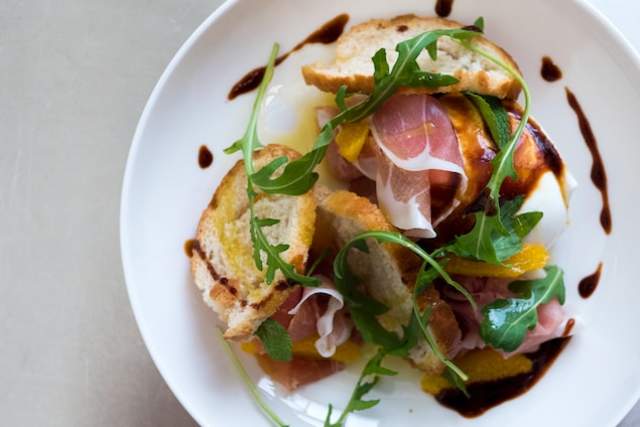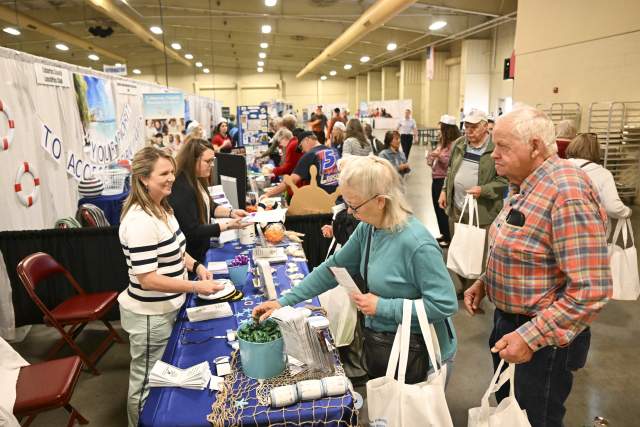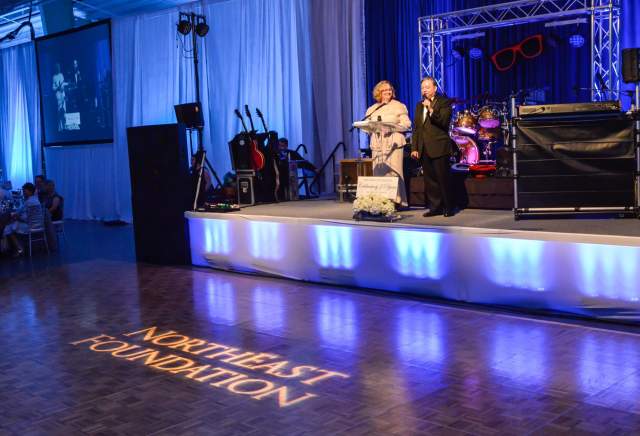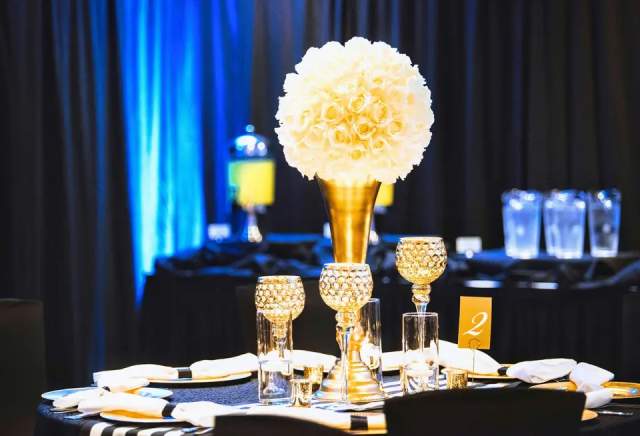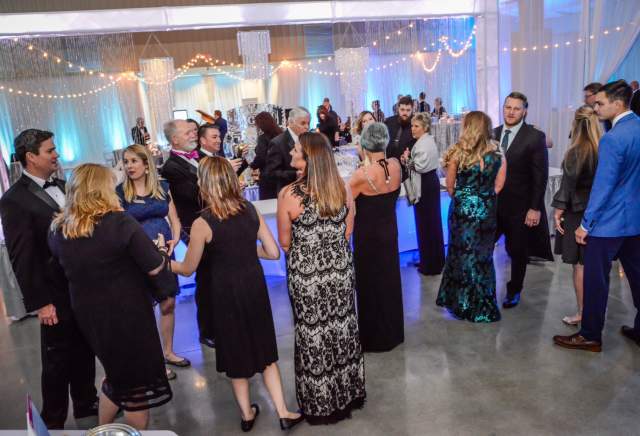Corporate Planning
Wow your teams, guests and clients in any of our unique and memorable settings.
Social Events
Celebrate in style. Rock your next party, wedding or social gathering.
Weddings
We'll take care of every last detail so that your special day is truly unforgettable.
Culinary Experiences
Chef-driven hospitality experiences expertly curated to make your dreams a reality.
Trade Shows
Full-service event management to bring your trade show to life.
Holidays
Tis the season to let us put together an event your guests will never forget.

Entrusted to Deliver World-Class Events for the Biggest Brands
Our venue’s dedicated on-site team will help you plan and execute your event vision in any of our best-in-class spaces.
Event Planning
Event Production
Lighting & Sound
Custom Menus
Entertainment Booking
Event Decor
Our unique spaces offer the perfect atmosphere for your next event.
While lounges and suites are unique spots for hosting business clients or friends, our larger spaces are ideal for parties, meetings and special events.
Ready To Start Planning?
If you have further questions or you are ready to book your next event. Please use the request to book button below
Request to BookCabarrus Rooms
- Glass Enclosed Pre-Function Lobby
- Private Restrooms
- Dimmable Lighting
- Carpeted Flooring
- Flexible Configurations
- A/V Capabilities
200
5,000 sq. ft.
Gold Hall
- Glass Enclosed Pre-Function Lobby
- Flush Mount Floor Outlets
- Expansive 32' Ceilings
- Restrooms
- Portable Concessions Stand
- Roll-Up Door Access
Gold Hall 1- 647
Gold Hall 2- 317
Gold Hall 1- 20,000 sq. ft.
Gold Hall 2- 10,000 sq. ft.
Event Center
- Two Permanent Concession Stands
- Loading Dock
- Roll-Up Doors
- Restrooms
- Flexible Configurations
- A/V Capabilities
- Expansive 32' Ceilings
Events Center A – 1,358
Events Center B – 830
Events Center A – 40,000 sq. ft.
Events Center B – 30,000 sq. ft.
Arena
- 28,800 square foot Arena
- 12,000 square foot Lobby
- 2,200 Fixed Seats
- 7 Executive Suites
- Locker Rooms with Showers
- Full/Half/Quarter House Stage Orientation
- 4 Permanent Concession Stands
5,000
28,800 sq. ft. floor
Atrium
- Two Permanent Concession Stands
- Restrooms
- Flexible Configurations
- Expansive Ceilings
400
12,000 sq. ft.
